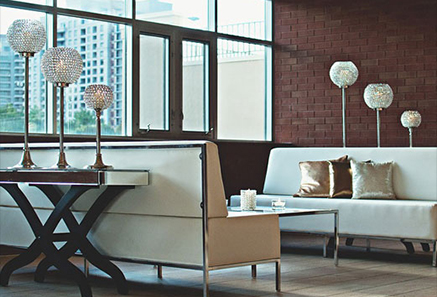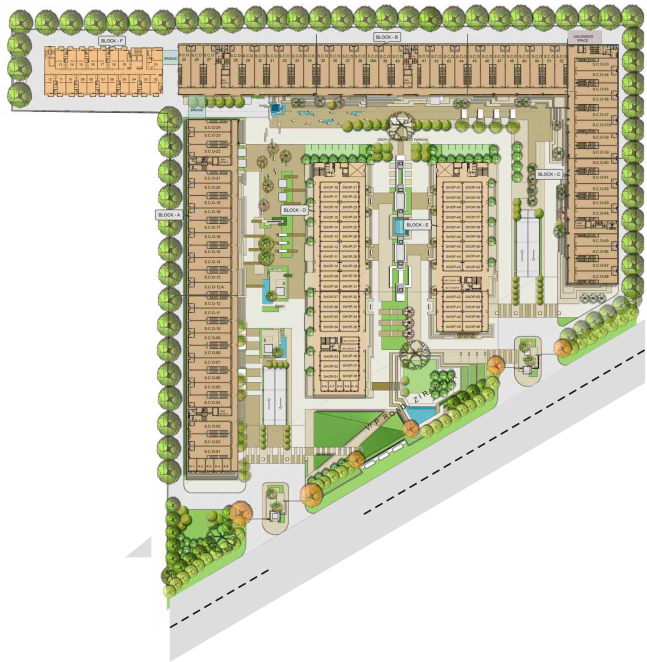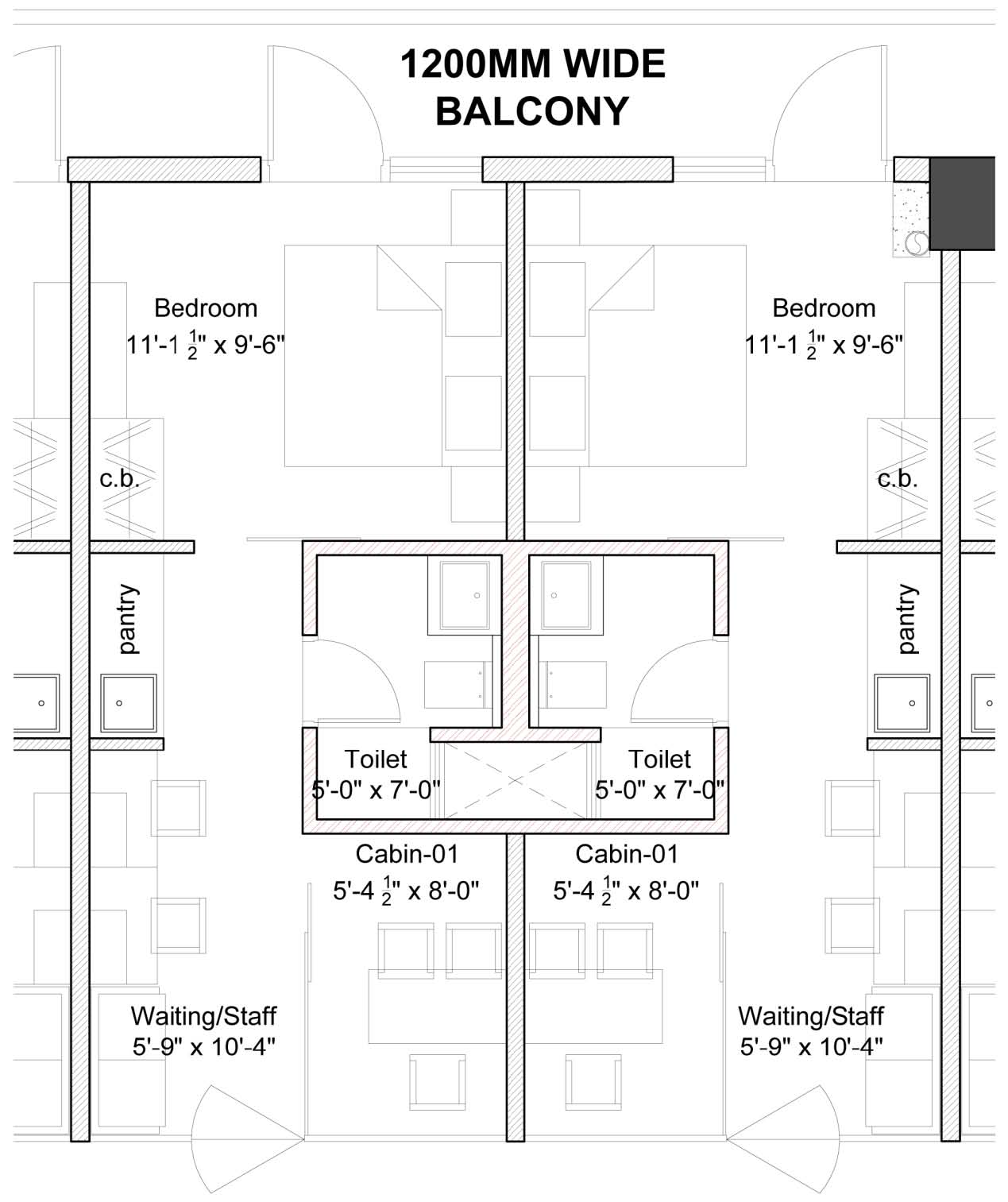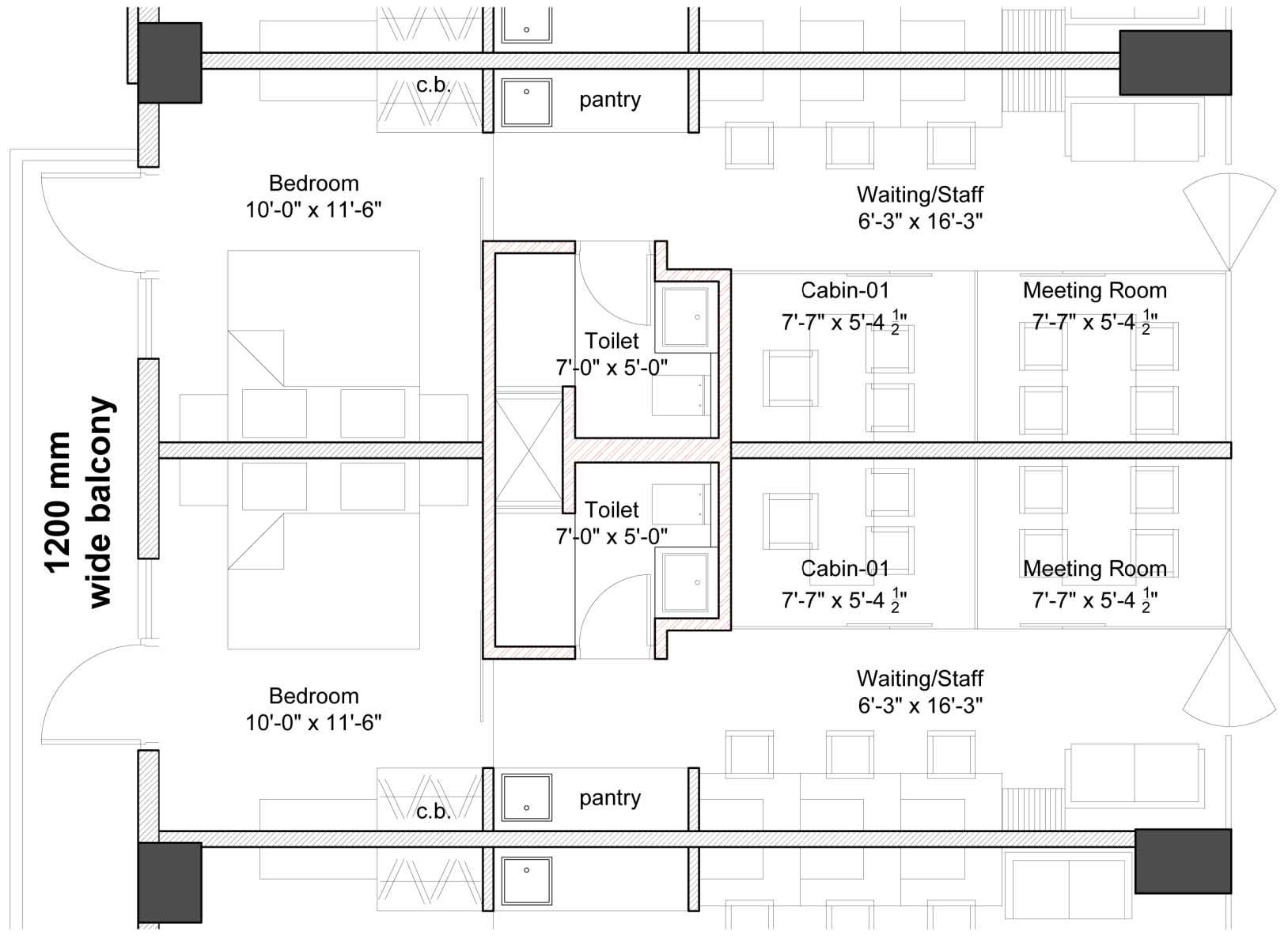Brief Intro

AN URBAN CONVERGENCE OF THE LIVE-WORK-PLAY LIFESTYLE
A veritable home away from home, stay for extended periods without missing out on familiar lifestyle pursuits and daily routines. Vibrant locales, inspired living spaces, and residential -style amenities ensure that warmth and comfort are always at close quarters. Designed around your busy lifestyle and
exacting standards, every CCC Serviced Residence features high quality and personalised service amidst stylish and exceptionally appointed living spaces that are conducive to both living and working.

Be charmed by the signature touches that will make you feel right at home the moment you step in through the door – like our support network which you can rely on. In addition to our warm and friendly staff who are always on hand to help with our local knowledge, you can join in a wide range of social, cultural and lifestyle activities, especially designed to help you integrate into the local culture. As we understand that life is more than just work, you are assured of an enriching experience that provides you with the right balance between work and living.
- Dedicate Car Park
- Impressive Lobby & Concierge
- Health Club
- Conference Room, Business Centre & VO

Site Layout
SITE LAYOUT PLAN
| Block A | Super Area |
| Showroom 01 to 24 | 15’-1” x 61’-0” (920.00 sq.ft.) |
| Bay Shop 01 & 02 | 10’-3” x 23’-7” (240.00 sq.ft.) |
| Kiosk 01 to 05 | 10’-5” x 15’-1” (160.00 sq.ft.) |
| Block B | |
| Showroom 25 to 52 | 15’-1” x 61’-0” (920.00 sq.ft.) |
| Bay Shop 03 & 04 | 10’-3” x 23’-7” (240.00 sq.ft.) |
| Block C | |
| Showroom 53 to 68 | 15’-1” x 61’-0” (920.00 sq.ft.) |
| Bay Shop 05 | 10’-0” x 11’-6” (115.00 sq.ft.) |
| Bay Shop 06 | 9’-0” x 21’-3” (190.00 sq.ft.) |
| Block D | |
| Shop 01 to 36 | 12’-0” x 31’-6” (380.00 sq.ft.) |
| Bay Shop 07 | 8’-6” x 30’-0” (255.00 sq.ft.) |
| Bay Shop 08 | 9’-0” x 28’-6” (255.00 sq.ft.) |
| Kiosk 06 to 10 | 9’-0” x 12’-0” (108.00 sq.ft.) |
| Block E | |
| Shop 37 to 62 | 12’-0” x 31’-6” (380.00 sq.ft.) |
| Bay Shop 09 | 12’-0” x 31’-6” (380.00 sq.ft.) |
| Bay Shop 10 | 9’-6” x 28’-6” (255.00 sq.ft.) |
Block ASuper AreaShowroom 01 to 2415’-1” x 61’-0” (920.00 sq.ft.)Bay Shop 01 & 0210’-3” x 23’-7” (240.00 sq.ft.)Kiosk 01 to 0510’-5” x 15’-1” (160.00 sq.ft.) Block B Showroom 25 to 5215’-1” x 61’-0” (920.00 sq.ft.)Bay Shop 03 & 0410’-3” x 23’-7” (240.00 sq.ft.) Block C Showroom 53 to 6815’-1” x 61’-0” (920.00 sq.ft.)Bay Shop 0510’-0” x 11’-6” (115.00 sq.ft.)Bay Shop 069’-0” x 21’-3” (190.00 sq.ft.) Block D Shop 01 to 3612’-0” x 31’-6” (380.00 sq.ft.)Bay Shop 078’-6” x 30’-0” (255.00 sq.ft.)Bay Shop 089’-0” x 28’-6” (255.00 sq.ft.)Kiosk 06 to 109’-0” x 12’-0” (108.00 sq.ft.) Block E Shop 37 to 6212’-0” x 31’-6” (380.00 sq.ft.)Bay Shop 0912’-0” x 31’-6” (380.00 sq.ft.)Bay Shop 109’-6” x 28’-6” (255.00 sq.ft.)

Shop Layout
Shop Layout Plan
Sky Residence : Super Area 500.00 SQ.FT.

- We Dedicate Car Park
- Impressive Lobby & Concierge
- Health Club
- Terrace Pool & Jogging Track
- Lounge & Restaurant
- Conference Room, Business Centre & VO
Sky Residence : Super Area 600.00 SQ.FT.

Specifications
SPECIFICATIONS
Internal Features
Painted M.S. shutter
Two side glass faced showrooms, UPVC or similar glazed window(s)
Complete flooring with vitrified tiles & paint work (OBD)
Provisioning for washroom & pantry in each unit
Basic electric fittings, switches, provision/points for fans, exhaust fans etc.
Basic electric fittings, switches, provision/points for fans, exhaust fans etc.
Intercom facility within all showrooms & security room
Split air conditioner provisioning in each unit
Building & Construction Specifications
External Features
Situated on a prime location of VIP road, Zirakpur
Close proximity to Delhi – Chandigarh national highway NH-22
Surrounded with landscaped parks/lush green area & kids play area
Grand entrance with secured boom barriers & security post
Round the clock CCTV monitoring for entire complex
Basement parking of over 4 acres, 1500 + cars
Earthquake resistant RCC framed structure
Ample natural air & light in almost all areas
Upto 6 fee wide common staircase
Upto 3 high speed lifts in each block ( 1 passenger & 2 service)
Upto 8 feet wide walking corridors with vitrified tiles
24hrs general & purified water supply
Power backup for showrooms, lifts & street lights etc.
Sensor/controlled lighting & water systems for maximum conservation
Wi-Fi Zone/ Center
Run through service lane
advantages
advantages
Business Advantage to Investor / Buyer
The Biggest “Commercial Plaza of Zirakpur”
Next to the NH 22,”Delhi Chandigarh National Highway”
Just 10 Min. drive from Chandigarh International Airport
High Footfall due to its Centric location
Wifi Enabled
2000+ Car Parking Area
700 mtr. Terrace Jogging Track
Lease Guarantee & Subvention
Construction Update
CONSTRUCTION UPDATE












Retail spaces at Chandigarh Citi Center will be able to take shopping convenience to a new level with the opening of variety of stores, shops and number of food & beverage outlets, where consumers.
