Brief Intro
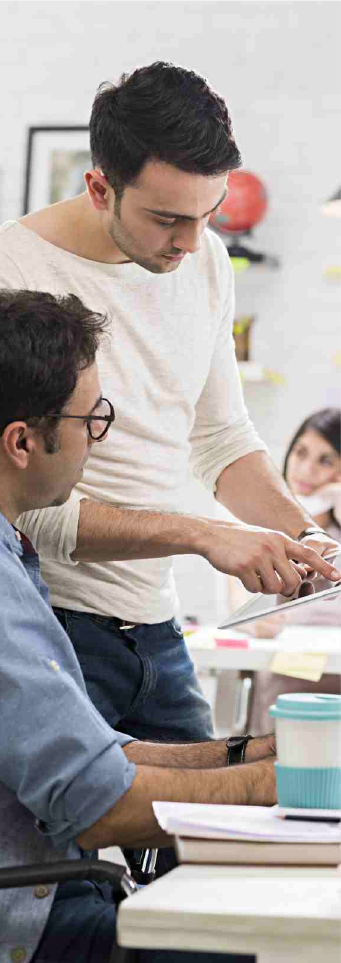
AN UNMATCHED BUSINESS ADDRESS
AN UNPARALLELED INVESTMENT
CCC is an unmatched business address in every sense! Close to the main hub of activity CCC offers you Higher foot/customer traffic translating into higher sales for your business. The swanky move-in ready retail spaces, giving you the much needed respite from improvements/remodeling.
Every retail unit at Chandigarh Citi Center offers an expansive space in the front to provide flexibility in showcasing an extensive variety of products. A green pedestrian walkway makes moving around the enclave very easy and enhances the shopping experience.
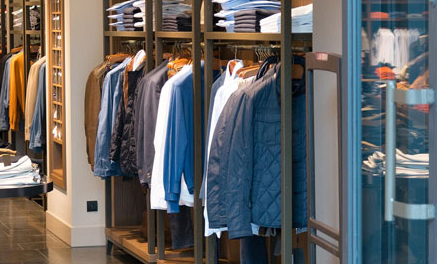
The retail aspect of the development has been incorporated to serve more than 4 lac residents & visitors as well as provide a host of amenities for the wider community.
Retail spaces at Chandigarh Citi Center will be able to take shopping convenience to a new level with the opening of variety of stores, shops and number of food and beverage outlets, where consumers can shop safely and with peace of mind. Being easily accessible and navigable, CCC is also close to public transportation making it an Unparalleled Investment for your growing retail business.
- Painted MS Shutter
- Two side glass faced showrooms, UPVC or similar glazed windows.
- Provision for washroom & pantry in each unit.
- Basic electric fittings, wiring for DTH, telephone, intercom & internet etc.
- Provision for split air conditioner in each unit.

Site Layout
Site Layout
| Block A | Super Area |
| Showroom 01 to 24 | 15’-1” x 61’-0” (920.00 sq.ft.) |
| Bay Shop 01 & 02 | 10’-3” x 23’-7” (240.00 sq.ft.) |
| Kiosk 01 to 05 | 10’-5” x 15’-1” (160.00 sq.ft.) |
| Block B | |
| Showroom 25 to 52 | 15’-1” x 61’-0” (920.00 sq.ft.) |
| Bay Shop 03 & 04 | 10’-3” x 23’-7” (240.00 sq.ft.) |
| Block C | |
| Showroom 53 to 68 | 15’-1” x 61’-0” (920.00 sq.ft.) |
| Bay Shop 05 | 10’-0” x 11’-6” (115.00 sq.ft.) |
| Bay Shop 06 | 9’-0” x 21’-3” (190.00 sq.ft.) |
| Block D | |
| Shop 01 to 36 | 12’-0” x 31’-6” (380.00 sq.ft.) |
| Bay Shop 07 | 8’-6” x 30’-0” (255.00 sq.ft.) |
| Bay Shop 08 | 9’-0” x 28’-6” (255.00 sq.ft.) |
| Kiosk 06 to 10 | 9’-0” x 12’-0” (108.00 sq.ft.) |
| Block E | |
| Shop 37 to 62 | 12’-0” x 31’-6” (380.00 sq.ft.) |
| Bay Shop 09 | 12’-0” x 31’-6” (380.00 sq.ft.) |
| Bay Shop 10 | 9’-6” x 28’-6” (255.00 sq.ft.) |
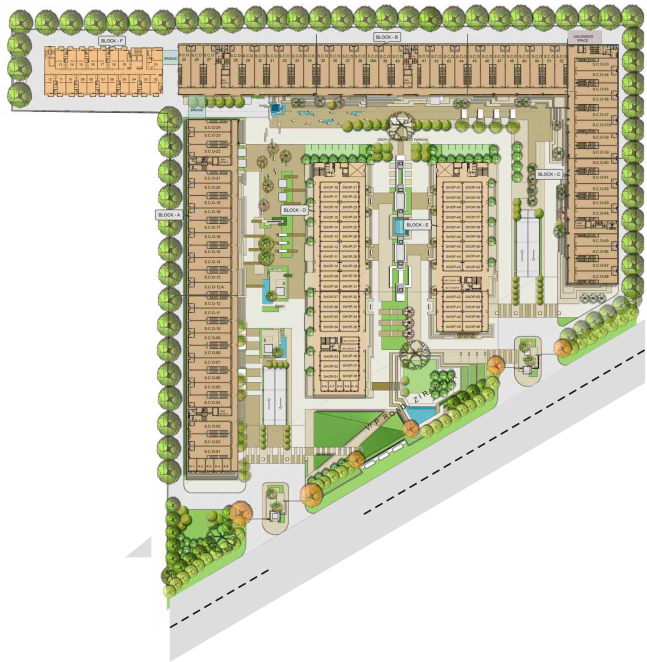
Shop Layout
Shop Layout
SHOP – 12’-0” X 31’-6” Super Area 380.00 SQ.FT. Block D & E | FLOOR: Ground, 1st & 2nd
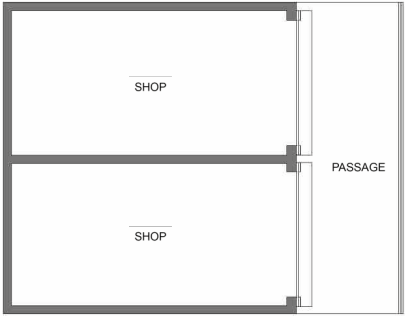
Retail spaces at Chandigarh Citi Center will be able to take shopping convenience to a new level with the opening of variety of stores,shops and number of food and beverage outlets, where consumers can shop safely and with peace of mind. Being easily accessible and navigable, CCC is also close to public transportation making it an Unparalleled Investment for your growing retail business.
SCO – Block A | FLOOR: Lower Ground, Ground, 1st & 2nd Block B | FLOOR: Lower Ground, Ground, 1st, 2nd & 4th Block C | FLOOR: Lower Ground, Ground, 1st, 2nd, 3rd & 4th 15’-1” X 61’-0” Super Area 920.00 SQ.FT.
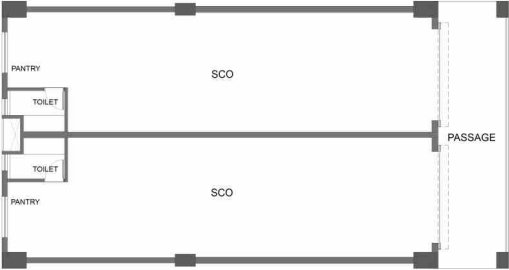
Retail spaces at Chandigarh Citi Center will be able to take shopping convenience to a new level with the opening of variety of stores,shops and number of food and beverage outlets, where consumers can shop safely and with peace of mind. Being easily accessible and navigable, CCC is also close to public transportation making it an Unparalleled Investment for your growing retail business.
Specifications
SPECIFICATIONS
Internal Features
Painted M.S. shutter
Two side glass faced showrooms, UPVC or similar glazed window(s)
Complete flooring with vitrified tiles & paint work (OBD)
Provisioning for washroom & pantry in each unit
Basic electric fittings, switches, provision/points for fans, exhaust fans etc.
Basic electric fittings, switches, provision/points for fans, exhaust fans etc.
Intercom facility within all showrooms & security room
Split air conditioner provisioning in each unit
Building & Construction Specifications
External Features
Situated on a prime location of VIP road, Zirakpur
Close proximity to Delhi – Chandigarh national highway NH-22
Surrounded with landscaped parks/lush green area & kids play area
Grand entrance with secured boom barriers & security post
Round the clock CCTV monitoring for entire complex
Basement parking of over 4 acres, 1500 + cars
Earthquake resistant RCC framed structure
Ample natural air & light in almost all areas
Upto 6 fee wide common staircase
Upto 3 high speed lifts in each block ( 1 passenger & 2 service)
Upto 8 feet wide walking corridors with vitrified tiles
24hrs general & purified water supply
Power backup for showrooms, lifts & street lights etc.
Sensor/controlled lighting & water systems for maximum conservation
Wi-Fi Zone/ Center
Run through service lane
advantages
advantages
Business Advantage to Investor / Buyer
The Biggest “Commercial Plaza of Zirakpur”
Next to the NH 22,”Delhi Chandigarh National Highway”
Just 10 Min. drive from Chandigarh International Airport
High Footfall due to its Centric location
Wifi Enabled
2000+ Car Parking Area
700 mtr. Terrace Jogging Track
Lease Guarantee & Subvention
Construction Update
CONSTRUCTION UPDATE












Retail spaces at Chandigarh Citi Center will be able to take shopping convenience to a new level with the opening of variety of stores, shops, and number of food & beverage outlets, where consumers
